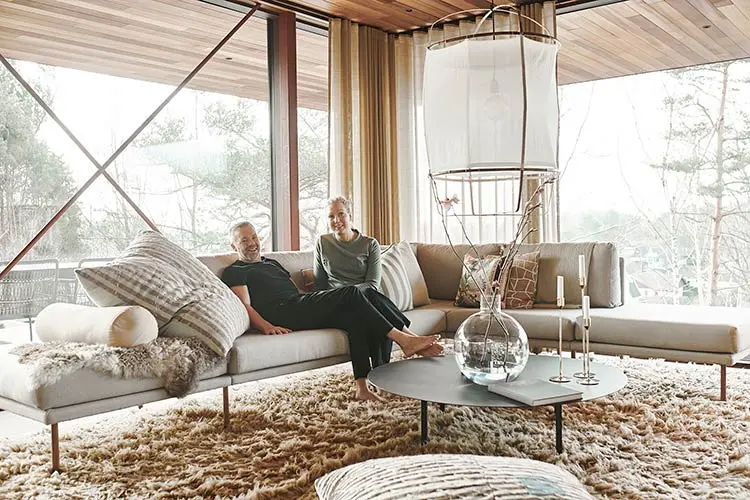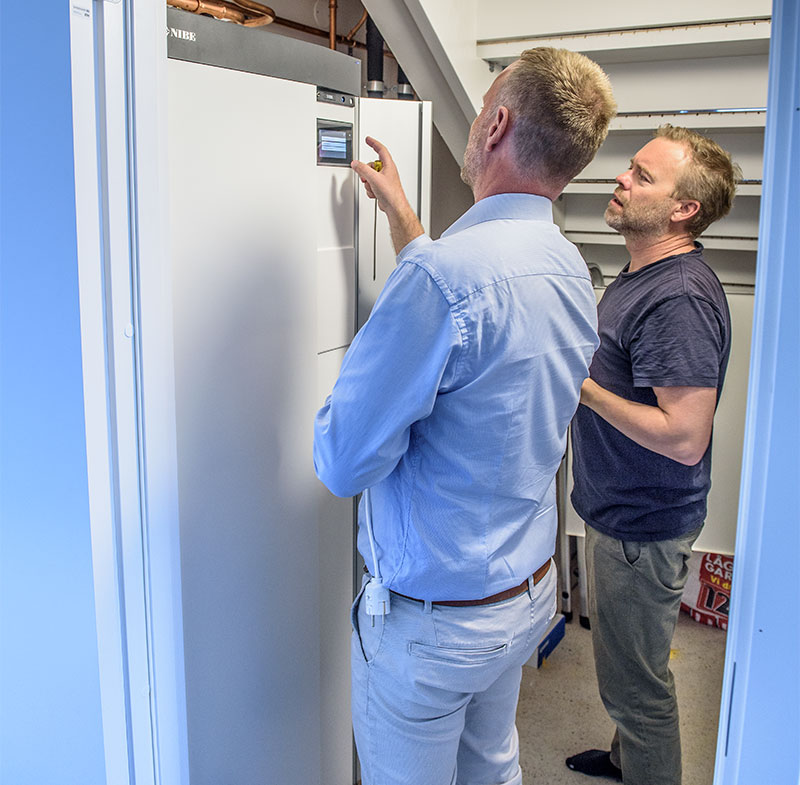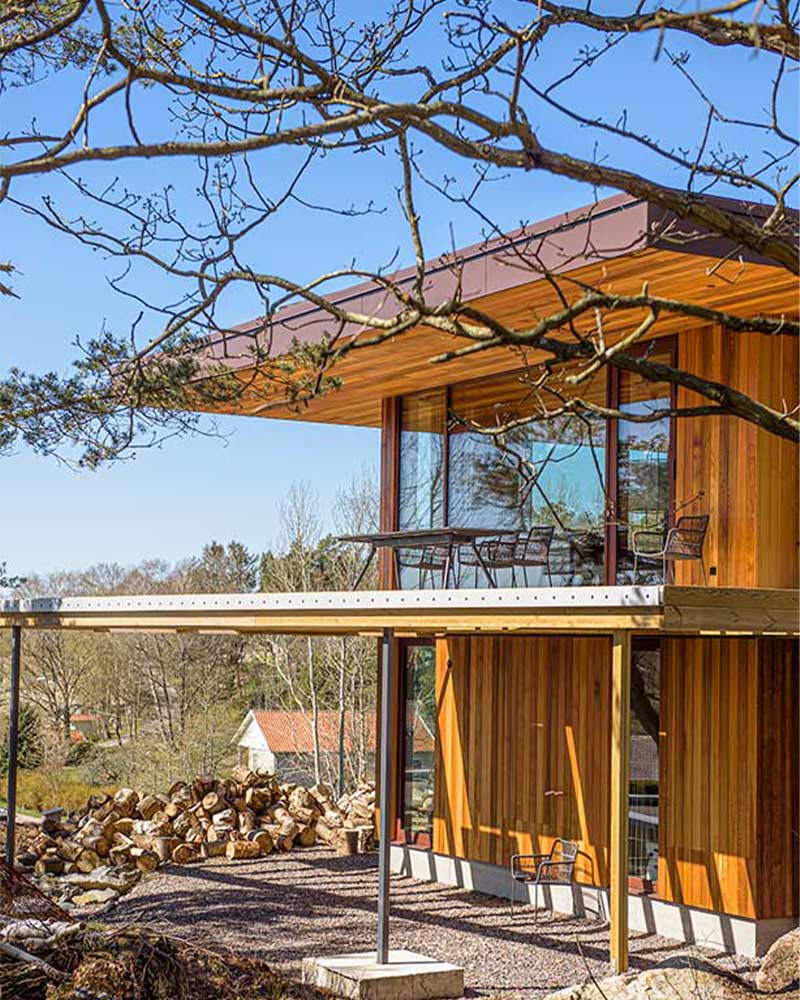Modern technology and challenging architecture
Many people followed the technology interested architect Henrik Schulz, his partner Lina Holmberg and their adventurous house construction on TV last winter. With half the facade consisting of windows, most of them facing south, it was a challenge to create a comfortable, environmentally friendly and energy efficient indoor climate all year round.

The apple trees are in blossom, and all the trees have turned green. It's now been six months since Henrik, Lina and their daughter Clara moved in, and since SVT last filmed here. Their dream house became an adventure with many followers: a spectacular two-storey building with 220 square metres of living space. Large south-facing glass sections open towards the nearby sea and end towards the forest just behind the house.
- Living here is fantastic – it's like having nature inside the house, says Henrik.
- You're really aware of the changing seasons.
There's no doubt that he's satisfied, mostly with the overall effect and the fact that he and Lina created it together.
- It's incredibly good, with plenty of space, the right proportions and everything in harmony, as Henrik describes it.
- Sometimes you're lucky. It looks completely different from everything else, with its own unique identity. But it still appeals to everyone, from the most interested to the least interested.
Celebrity architect
Henrik runs his own architect's office in Gothenburg, and designs everything from products to houses. He is a design architect with an enormous drive.
- There's an enormous power in architecture and it gives you the possibility of creating an incredible quality of life. And then there are things that are good and things that are magical, and you don't know why. It often happens by chance - perhaps you can't control it.
He describes building for himself as much more difficult than building on commission for other people.
- You need to live in it yourself and plan it with someone, and make 40,000 decisions, someone has calculated. As an architect I made 30,000 of them, which leaves 10 ,000 that I had to persuade Lina about.

Sharing a dream from Bali
The inspiration for the house is taken from a Yoga Shala on Bali, a place where yoga is practised.
- We'd been to the same place before we met," Henrik continues.
- There was one room we'd been in that was magical, up among the treetops, surrounded by nature. It was one storey up from the ground, with a warm wooden floor, and only pillars to hold up the roof. You get into a really pleasant mood when you're there. We wanted to recreate that feeling.
Half glass
One of the biggest challenges was to protect the house from the strong rays of the sun in summer. Henrik designed a large roof to protect the facade. But it would not be sufficient to guarantee a comfortable indoor climate all year round. To meet the energy requirements of building standards, modern technology was needed. Fredrik Snygg is regional manager at NIBE and has long experience of climate solutions, covering everything from heating and hot water to cooling and ventilation:
- In a property like this, heat pump technology is a must for meeting the energy requirements. Large window sections make it technically difficult to achieve a good climate shell, regardless of the windows you choose, since one square metre of window leaks as much as ten square metres of wall.
Passive cooling unknown among the architects
The solution was to use energy-efficient ground-source heating and affordable cooling supplied almost free from the bedrock. Henrik chose NIBE on recommendation from his plumber, who he trusts.
- I googled and tried to get into it, and went into NIBE's website. The choice was a NIBE S1255 with built-in water heater and passive cooling, which only consumes 10% as much energy as traditional AC. The ground-source heat pump takes up comparatively little space. It was easy to find a place for it in the house, and the noise level is low.
Connecting cooling to the ground-source heating takes only 10% of an AC system. Many architects don't know this.
The passive cooling switches on automatically when the desired temperature is exceeded. Three built-in fan coils cool the kitchen, living room and office. When Expert News interviews Henrik again in August, the heat has come in earnest and he is adjusting the cooling so that it works optimally. The additional cost of adding passive cooling to Henrik's ground-source heating system was around SEK 50,000, and it makes for great energy savings in comparison with traditional air conditioning. His own project opened his eyes to a shortcoming in the architectural industry.
- Many architects don't know about passive cooling, or ground-source heating either. The knowledge needs to circulate more. Being able to buy everything from NIBE was also really convenient - the fewer decisions, the better.
Connectivity saves time
The electricity in the house is part of a Plejd system for smart lighting, where everything is connected with bluetooth. When Henrik was recommended the latest heat pump from NIBE, where the system is connected to wi-fi and can be controlled from a mobile phone, he was hooked on the idea.
- It's an advantage to be able to keep track of the heat pump when you aren't at home, and you can sign better energy agreements. It's a good, well thought-out system, you're happy to learn about it, when it really works and makes your day-to-day life easier. It saves me time.
The next step for Henrik and Lina is a solar panel system. In the future, NIBE's completely black solar cell panels will enable them to further reduce their energy consumption.
- It won't be visible from below, because we'll hide it on the flat roof.
But that's something for later. Now it's time to take a break from the project and enjoy the results.

Hovås
Home of: Henrik Schulz, architect, Lina Holmberg, nurse and Klara, 2½ years old
Hovås, Gothenburg 220 m2 on two storeys.
Facade of: 50% cedar wood, 50% glass, roofing felt
Ground-source heating: NIBE S1255-12, myUplink, passive cooling
Bore hole depth: 180 m
Estimated consumption: 5,500 kWh/year
